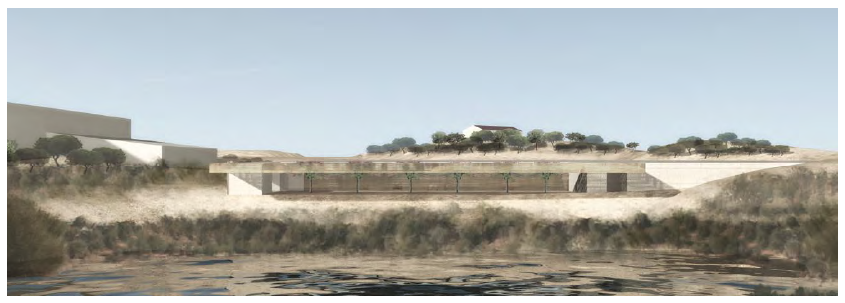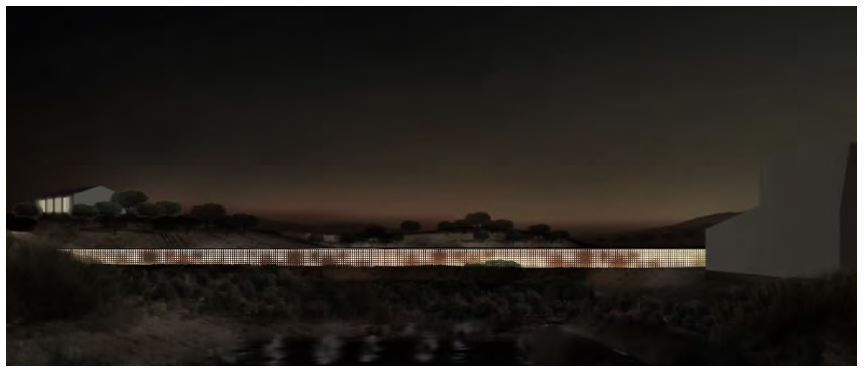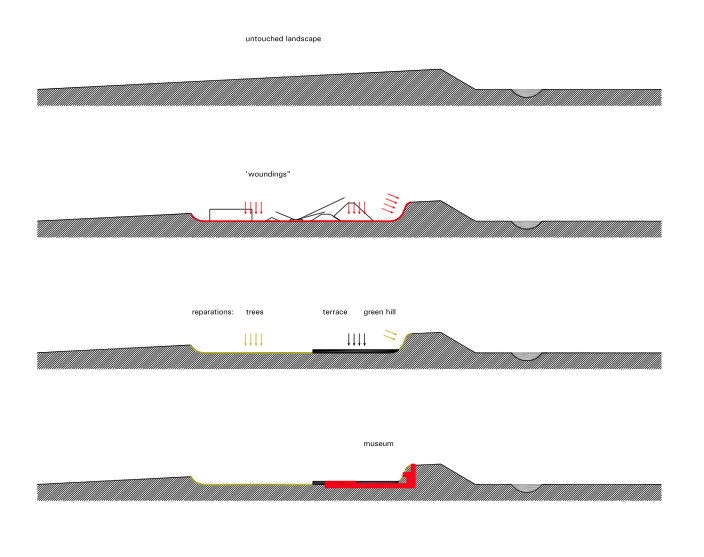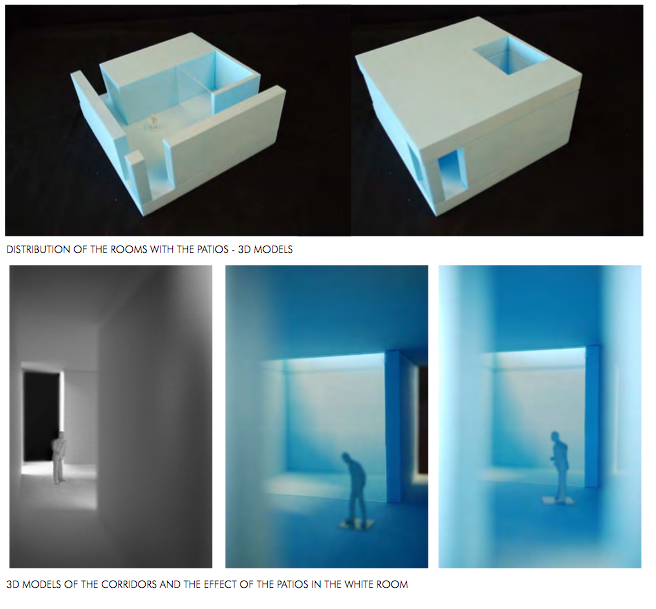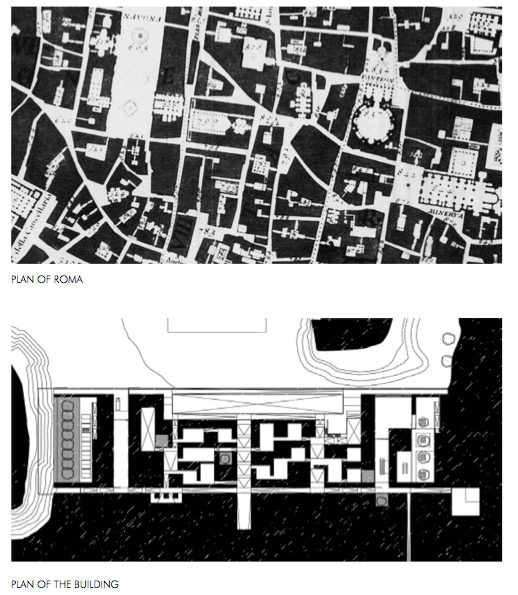“PLANTA”
Museum of Sorigué company
Strategic concept design and preliminary project
— Menarguens, Spain 2009-2013
Look at a black plan of a city, it is a very common way of representing the city plan, it divides the city in white surface and black surface. Its easy to imagine that this way many different realities of the city are completely hidden in the “mass of the city”, or differently expressed, in the structural body of the city.
Site
PLANTA is located in the Menárguens’ quarry. Following the contours of the hills which define the boundary between the higher excavation plateaus, called El Corb, which is a plateau of sediment brought by the rivers El Segre and La Noguera Ribargorçana.
The site can be reached via the N12, which lies at lowest edge of the hill, leading from Lleida to Balaguer parallel to El Corb and onwards to the Pyrenees. With its dimensions of 205 meters by average 52 meters PLANTA provides for a 12.000 m2 platform.
The building is not simply integrated into the landscape: the Platform is landscape. The roof, which provides the horizontal stability for the site and platform, allows one to privately observe, the intimate yet aggressively brutal process of the quarry.
Concept
Liberated from institutional demands of the contemporary gallery and museum, the Sorigué Foundation can simply be a building dedicated to obsession: manufacturing, landscape, heritage, mining, agriculture and most importantly a collection that was curated from joy and love. Acting as permanent horizon in a quarry, which is in permanent flux, the foundation via insertion will provide a fixed datum in an environment of instability and as well as a mechanism for one to observe a families’ dedicated obsession to beauty.
